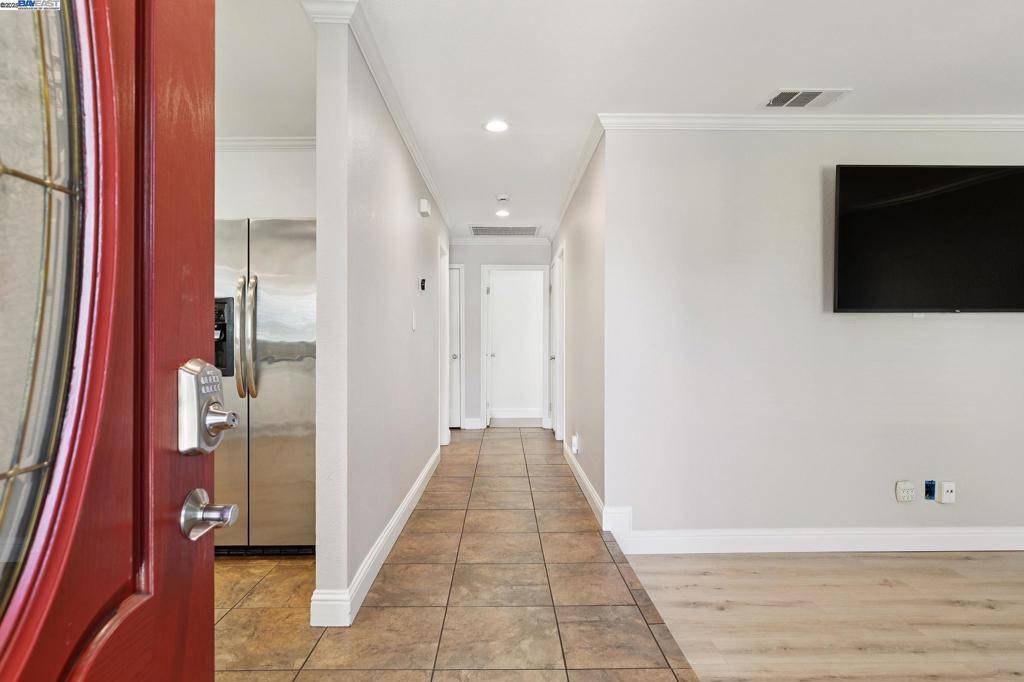3 Beds
2 Baths
1,351 SqFt
3 Beds
2 Baths
1,351 SqFt
Key Details
Property Type Single Family Home
Sub Type Single Family Residence
Listing Status Active
Purchase Type For Sale
Square Footage 1,351 sqft
Price per Sqft $425
Subdivision Sycamore Village
MLS Listing ID 41100097
Bedrooms 3
Full Baths 2
HOA Y/N No
Year Built 1979
Lot Size 7,548 Sqft
Property Sub-Type Single Family Residence
Property Description
Location
State CA
County San Joaquin
Interior
Interior Features Breakfast Area, Eat-in Kitchen
Heating Forced Air
Cooling Central Air
Flooring Laminate, Tile, Wood
Fireplaces Type Den
Fireplace Yes
Appliance Gas Water Heater
Exterior
Parking Features Garage, Garage Door Opener, RV Access/Parking
Garage Spaces 2.0
Garage Description 2.0
Pool None
Roof Type Shingle
Porch Patio
Attached Garage Yes
Total Parking Spaces 4
Private Pool No
Building
Lot Description Back Yard, Front Yard, Garden, Secluded, Street Level, Yard
Story One
Entry Level One
Sewer Public Sewer
Architectural Style Contemporary, Ranch, Traditional
Level or Stories One
New Construction No
Others
Tax ID 235200260000
Acceptable Financing Cash, Conventional, 1031 Exchange, FHA, VA Loan
Listing Terms Cash, Conventional, 1031 Exchange, FHA, VA Loan

"My job is to find and attract mastery-based agents to the office, protect the culture, and make sure everyone is happy! "






