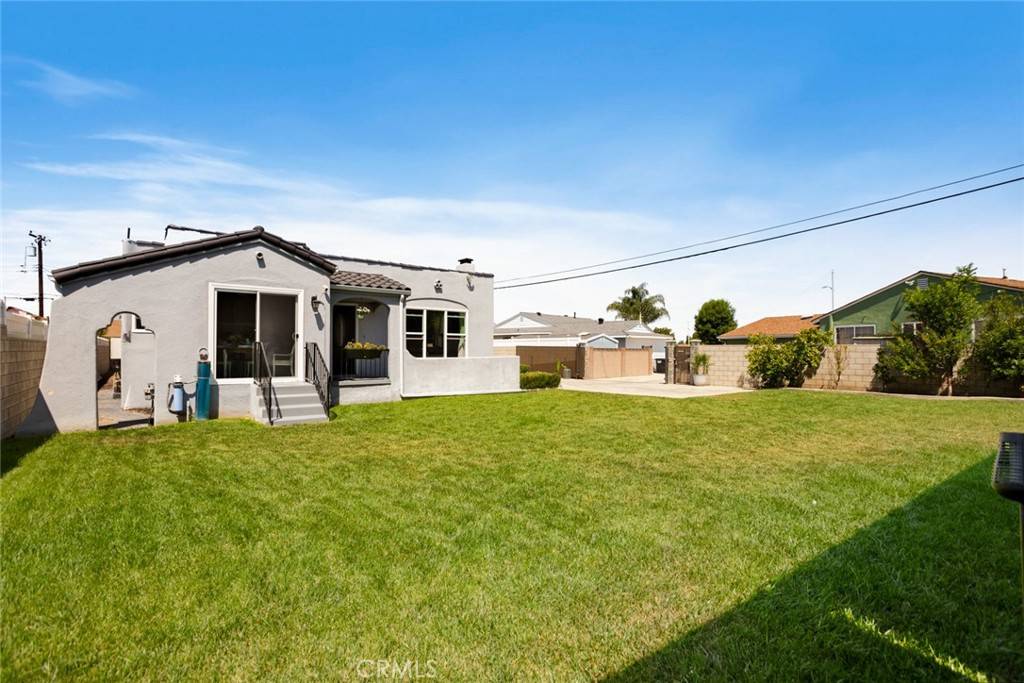3 Beds
2 Baths
1,384 SqFt
3 Beds
2 Baths
1,384 SqFt
OPEN HOUSE
Fri Jul 11, 1:00pm - 4:00pm
Sat Jul 12, 12:00pm - 4:00pm
Key Details
Property Type Single Family Home
Sub Type Single Family Residence
Listing Status Active
Purchase Type For Sale
Square Footage 1,384 sqft
Price per Sqft $794
MLS Listing ID DW25152050
Bedrooms 3
Full Baths 2
Construction Status Updated/Remodeled,Turnkey
HOA Y/N No
Year Built 1930
Lot Size 0.302 Acres
Property Sub-Type Single Family Residence
Property Description
Location
State CA
County Los Angeles
Area 670 - Whittier
Zoning LCRA6000*
Rooms
Main Level Bedrooms 3
Interior
Interior Features Separate/Formal Dining Room, Furnished, Open Floorplan, Quartz Counters, Recessed Lighting, All Bedrooms Down
Heating Central
Cooling Central Air
Fireplaces Type Gas, Living Room
Fireplace Yes
Appliance Dishwasher, Gas Range, Microwave, Refrigerator, Dryer, Washer
Laundry Inside, Laundry Room
Exterior
Parking Features Door-Multi, Driveway, Garage, Garage Faces Rear, RV Potential
Garage Spaces 6.0
Carport Spaces 6
Garage Description 6.0
Fence Brick, Excellent Condition, Vinyl, Wrought Iron
Pool None
Community Features Urban
Utilities Available Electricity Connected, Natural Gas Connected, Sewer Connected, Water Connected
View Y/N No
View None
Roof Type Flat,Spanish Tile
Porch Covered
Total Parking Spaces 18
Private Pool No
Building
Lot Description 0-1 Unit/Acre, Cul-De-Sac, Flag Lot
Dwelling Type House
Faces West
Story 1
Entry Level One
Foundation Raised, Tie Down
Sewer Public Sewer
Water Public
Architectural Style Spanish
Level or Stories One
New Construction No
Construction Status Updated/Remodeled,Turnkey
Schools
School District Fullerton Joint Union High
Others
Senior Community No
Tax ID 8039006018
Security Features Security System,Security Gate
Acceptable Financing Cash, Cash to New Loan, Conventional, FHA, Submit
Listing Terms Cash, Cash to New Loan, Conventional, FHA, Submit
Special Listing Condition Standard
Virtual Tour https://www.wellcomemat.com/video/5aqoea23f1d41m84u/WH/CA/90604/Norcrest/DW25152050/

"My job is to find and attract mastery-based agents to the office, protect the culture, and make sure everyone is happy! "






