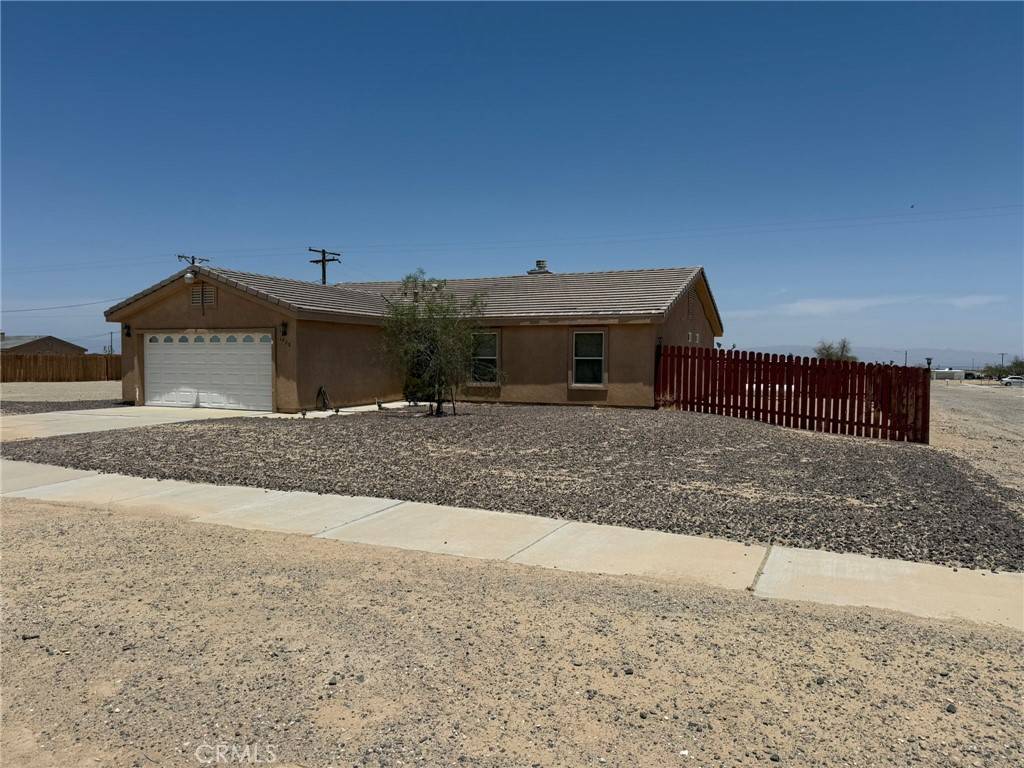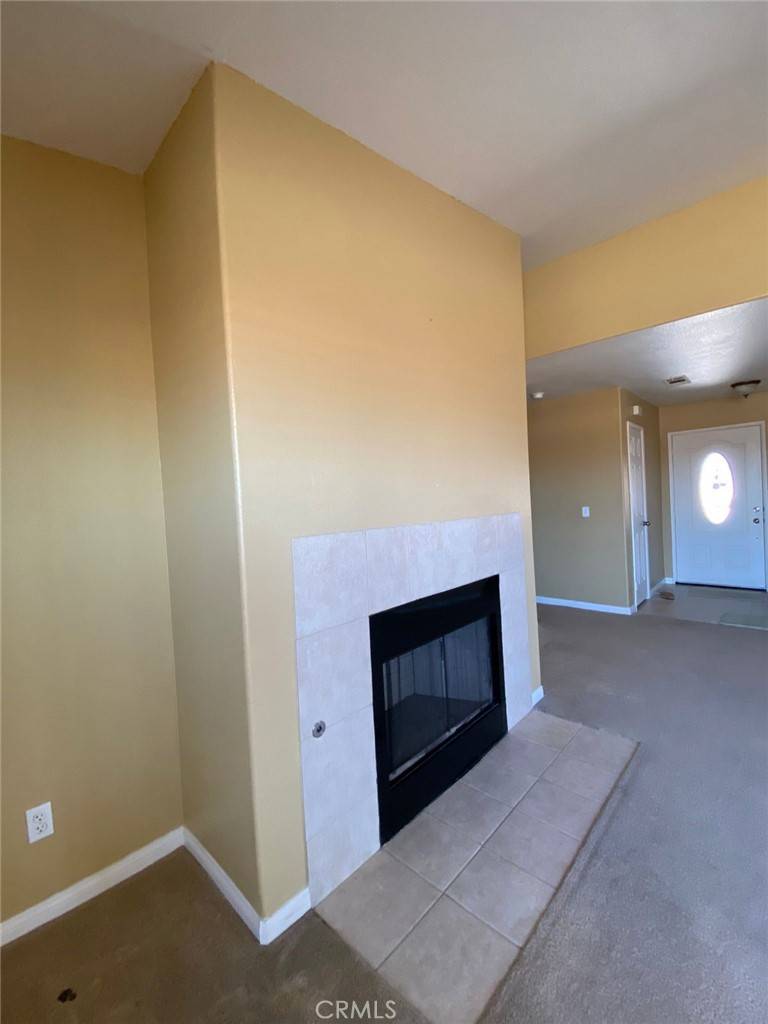3 Beds
2 Baths
1,269 SqFt
3 Beds
2 Baths
1,269 SqFt
Key Details
Property Type Single Family Home
Sub Type Single Family Residence
Listing Status Active
Purchase Type For Sale
Square Footage 1,269 sqft
Price per Sqft $252
Subdivision Salton City
MLS Listing ID PW25119607
Bedrooms 3
Full Baths 2
Construction Status Turnkey
HOA Y/N No
Year Built 2005
Lot Size 10,410 Sqft
Property Sub-Type Single Family Residence
Property Description
Welcome to this wonderful 3-bedroom, 2-bath home nestled on a quiet corner lot in the serene community of Thermal, California. Built in 2005, this well-maintained residence offers a perfect blend of comfort, privacy, and desert charm.
Step inside to discover a bright and airy interior with an open floor plan designed for relaxed living. The generous living space flows effortlessly into a cozy dining area and a functional kitchen—perfect for everyday meals or entertaining guests.
Each of the three bedrooms provides a peaceful retreat, while the two full bathrooms offer convenience and comfort for family and visitors alike.
Outside, the expansive corner lot offers endless possibilities. Enjoy the peaceful desert breeze, take in stunning mountain views, or create your dream outdoor oasis under the wide-open skies. With minimal traffic and a calm, friendly neighborhood, it's the ideal setting for those who appreciate peace and quiet.
Whether you're looking for a primary residence, a vacation getaway, or an investment opportunity, this lovely Thermal home is a must-see.
Location
State CA
County Imperial
Area 316 - Thermal
Rooms
Main Level Bedrooms 3
Interior
Interior Features Breakfast Bar, Breakfast Area, Eat-in Kitchen, Furnished, Granite Counters, High Ceilings, All Bedrooms Down, Attic, Galley Kitchen
Heating Central
Cooling Central Air
Flooring Carpet, Tile
Fireplaces Type Living Room
Fireplace Yes
Laundry Electric Dryer Hookup, Gas Dryer Hookup, Inside, Laundry Room
Exterior
Parking Features Door-Multi, Driveway Level, Garage Faces Front, Garage, Garage Door Opener
Garage Spaces 2.0
Garage Description 2.0
Pool None
Community Features Rural
Utilities Available Electricity Available, Natural Gas Available, Sewer Available, Water Available
View Y/N Yes
View Desert, Neighborhood
Porch Rear Porch, Concrete
Total Parking Spaces 2
Private Pool No
Building
Lot Description Level, Rectangular Lot, Street Level
Dwelling Type House
Story 1
Entry Level One
Foundation Slab
Sewer Public Sewer
Water Private
Architectural Style Contemporary, Modern
Level or Stories One
New Construction No
Construction Status Turnkey
Schools
School District Coachella Valley Unified
Others
Senior Community No
Tax ID 017792011000
Acceptable Financing Cash, Cash to New Loan
Listing Terms Cash, Cash to New Loan
Special Listing Condition Standard, Trust

"My job is to find and attract mastery-based agents to the office, protect the culture, and make sure everyone is happy! "






